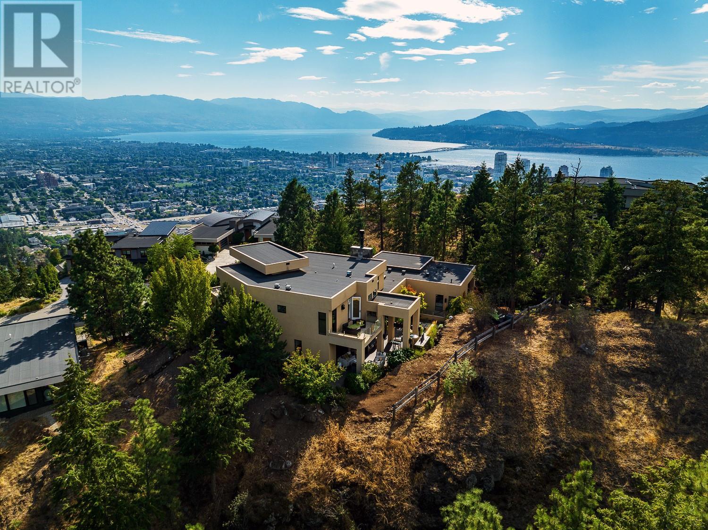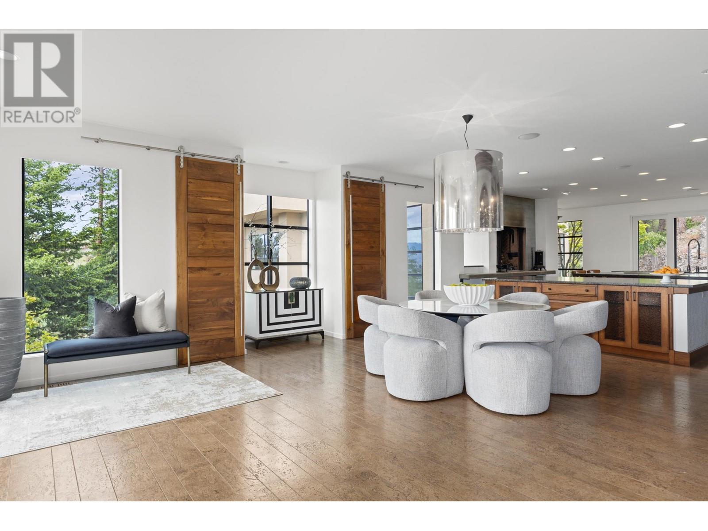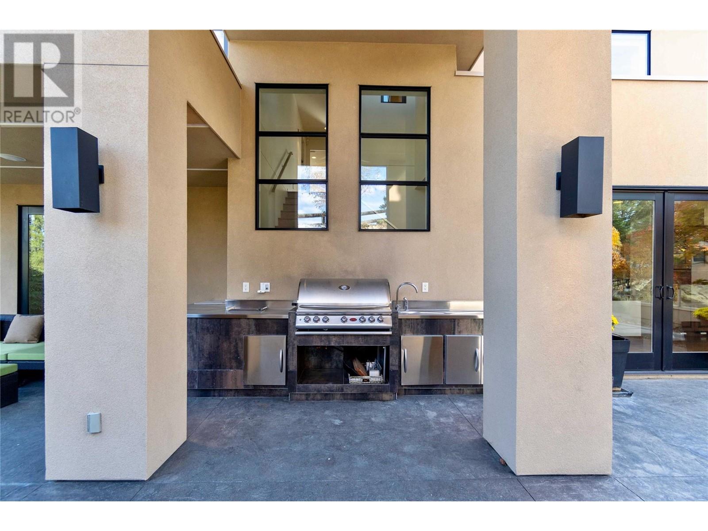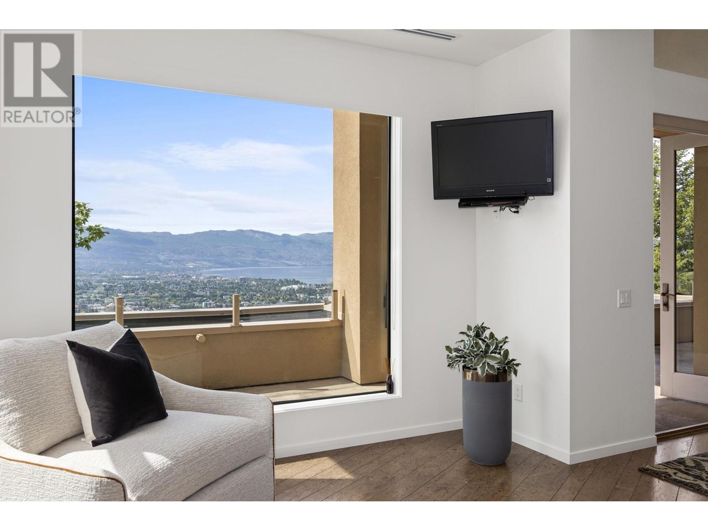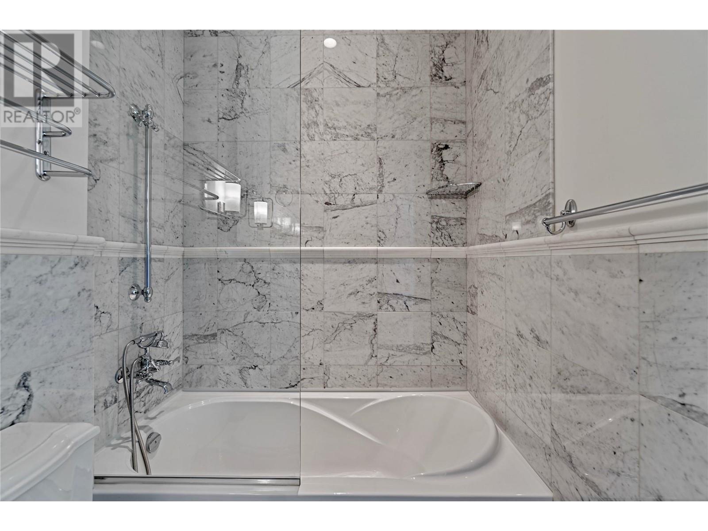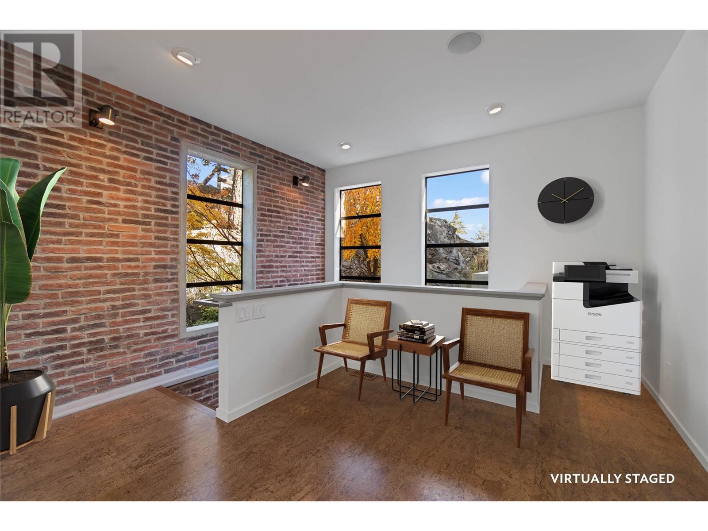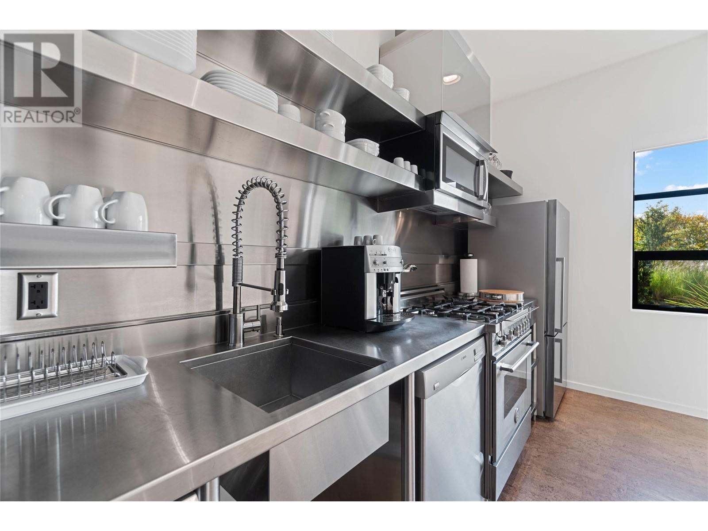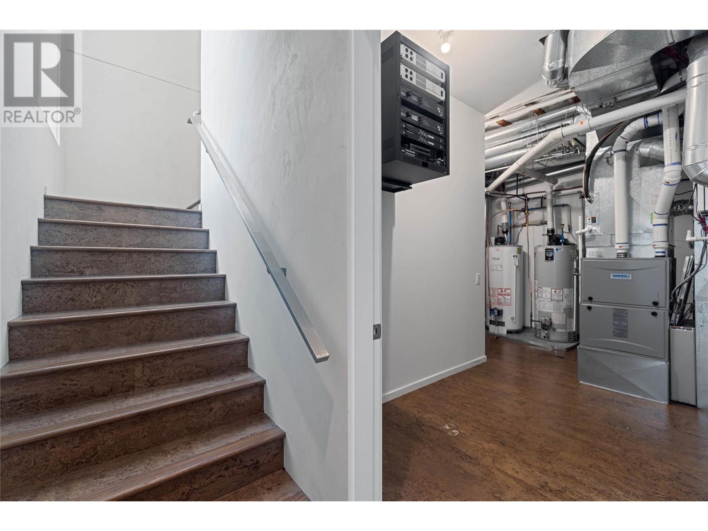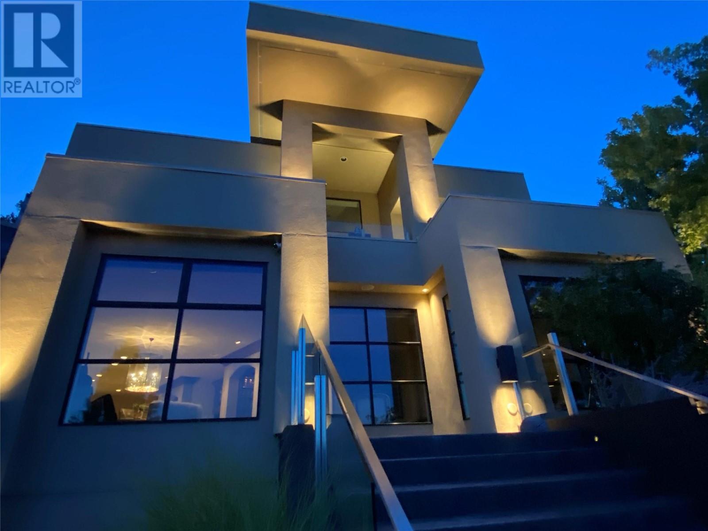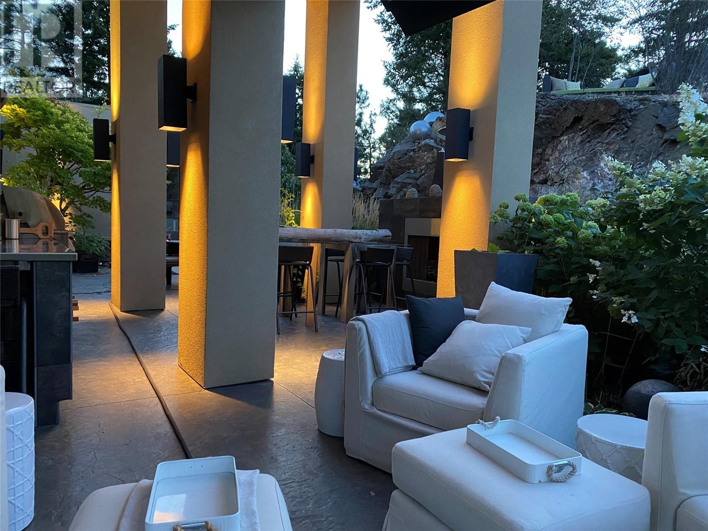1180 Stoneypointe Court Kelowna, British Columbia V1V 2Y3
$3,495,000Maintenance,
$75 Monthly
Maintenance,
$75 MonthlySet in an exceptionally private setting witH Knox Mountain as your backyard, this home in Highpointe offers the perfect blend of nature, exclusivity, and convenience—just minutes from downtown Kelowna. Known for its prestigious homes, stunning views, and quick access to trails and urban amenities, Highpointe is one of Kelowna’s most sought-after neighborhoods. Situated on 0.48 acres the property offers a spacious main home with a gourmet kitchen, an expansive 1,767 sq. Ft. Studio, and a pool-sized yard ready for your vision. The main home features an open-concept design FILLED WITH in natural light, with seamless indoor to outdoor living on ANY one of 7 patios. At the heart of the home is an incredible gourmet kitchen, where 3 islands, a 25 sq. ft. walk-in refrigerator, wine room, a 6-burner gas range, and an open wood-burning fireplace for cooking create the backdrop for an unforgettable culinary experience. The primary retreat is a luxurious escape, w/ a soaker tub, fireplace, steam shower, & private deck. A flex space w/ a wet bar adds versatility for yoga, a media room, or an art studio. The private ADJOINED studio with its own garage, kitchen, & 1.5 baths offers endless possibilities—for entrepreneurs it’s ideal for a home-based business, use as a guest suite, or for multigenerational living. Huge 4 car garage, home gym & abundant storage- this residence exemplifies an unparalleled fusion of luxury & practicality. (id:23267)
Property Details
| MLS® Number | 10334586 |
| Property Type | Single Family |
| Neigbourhood | Glenmore |
| Community Name | Highpointe |
| Amenities Near By | Golf Nearby, Airport, Park, Recreation, Schools, Shopping, Ski Area |
| Community Features | Family Oriented, Pets Allowed |
| Features | Cul-de-sac, Private Setting, Central Island |
| Parking Space Total | 10 |
| Road Type | Cul De Sac |
| View Type | City View, Lake View, Mountain View, View (panoramic) |
Building
| Bathroom Total | 6 |
| Bedrooms Total | 4 |
| Appliances | Refrigerator, Dishwasher, Dryer, Cooktop - Gas, Range - Gas, Microwave, Washer, Oven - Built-in |
| Architectural Style | Split Level Entry |
| Basement Type | Full |
| Constructed Date | 2007 |
| Construction Style Attachment | Detached |
| Construction Style Split Level | Other |
| Cooling Type | Central Air Conditioning |
| Exterior Finish | Stone, Stucco |
| Fire Protection | Security System, Smoke Detector Only |
| Fireplace Fuel | Mixed |
| Fireplace Present | Yes |
| Fireplace Type | Unknown |
| Flooring Type | Cork, Other |
| Half Bath Total | 3 |
| Heating Fuel | Electric |
| Heating Type | Forced Air, See Remarks |
| Roof Material | Other |
| Roof Style | Unknown |
| Stories Total | 3 |
| Size Interior | 6,831 Ft2 |
| Type | House |
| Utility Water | Municipal Water |
Parking
| Attached Garage | 4 |
Land
| Access Type | Easy Access |
| Acreage | No |
| Fence Type | Fence |
| Land Amenities | Golf Nearby, Airport, Park, Recreation, Schools, Shopping, Ski Area |
| Landscape Features | Landscaped |
| Sewer | Municipal Sewage System |
| Size Frontage | 80 Ft |
| Size Irregular | 0.47 |
| Size Total | 0.47 Ac|under 1 Acre |
| Size Total Text | 0.47 Ac|under 1 Acre |
| Zoning Type | Unknown |
Rooms
| Level | Type | Length | Width | Dimensions |
|---|---|---|---|---|
| Second Level | Other | 6'2'' x 3'8'' | ||
| Second Level | Pantry | 12'5'' x 6' | ||
| Second Level | Other | 13'5'' x 14'6'' | ||
| Second Level | Full Bathroom | 4'11'' x 8'3'' | ||
| Second Level | Full Bathroom | 5'6'' x 8'3'' | ||
| Second Level | Partial Bathroom | 5'9'' x 4'3'' | ||
| Second Level | Partial Bathroom | 7'2'' x 10'7'' | ||
| Second Level | Other | 19'2'' x 13'4'' | ||
| Second Level | Other | 35'5'' x 15'9'' | ||
| Second Level | Bedroom | 13'11'' x 13'2'' | ||
| Second Level | Bedroom | 13'10'' x 17'4'' | ||
| Second Level | Dining Room | 24'5'' x 22'10'' | ||
| Second Level | Kitchen | 24'8'' x 20'2'' | ||
| Second Level | Great Room | 25'7'' x 21' | ||
| Third Level | Other | 13'5'' x 13'4'' | ||
| Third Level | Bedroom | 15'6'' x 12' | ||
| Third Level | Laundry Room | 8'4'' x 9'10'' | ||
| Third Level | Other | 18'3'' x 22'9'' | ||
| Third Level | 4pc Ensuite Bath | 17'2'' x 17'4'' | ||
| Third Level | Primary Bedroom | 21'2'' x 15'4'' | ||
| Main Level | Foyer | 13'2'' x 7'3'' | ||
| Main Level | Utility Room | 16'7'' x 10'8'' | ||
| Main Level | Storage | 11'10'' x 9'2'' | ||
| Main Level | Office | 15'11'' x 24'3'' | ||
| Main Level | Storage | 20'1'' x 16'11'' | ||
| Main Level | Gym | 15'3'' x 16'11'' | ||
| Main Level | Storage | 6'7'' x 9'5'' | ||
| Main Level | Partial Bathroom | 8'4'' x 4'9'' | ||
| Main Level | Kitchen | 12'5'' x 13'1'' |
https://www.realtor.ca/real-estate/27893401/1180-stoneypointe-court-kelowna-glenmore
Contact Us
Contact us for more information

